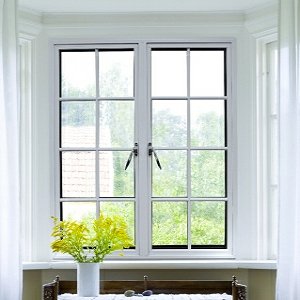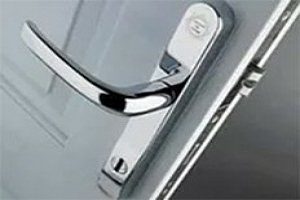Exterior Sliding Doors Design & Style
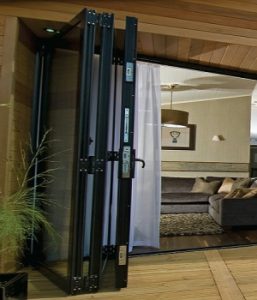
Slding Bifold Doors
Large glass doors and picture windows have been around a long time. It’s just so appealing to have so much natural light coming into a room and to be able to look out onto the garden area and enjoy the wide view that modern sliding doors allow.
It’s not uncommon for new homes to be built with exterior patio doors already fitted into the rear of the property, they are that popular.
It may be that you have had your doors for many years or recently moved into a house that has seen better-days and is a great candidate as a “fixer-upper”.
You could also have a home without them and want to know more about what options you have and how much a new set of sliding doors may cost to buy.
In each situation, having a broader understanding of the designs in the market, and what the key features of each are, is surely going to help you decide upon the door design that suits your taste and budget the best.
What are the main design types of sliding doors available?
Actually, you can break it down onto 4 simple functional categories
- Bypass doors.
- Telescoping doors.
- Folding / sliding doors.
- Tilt & Slide doors.


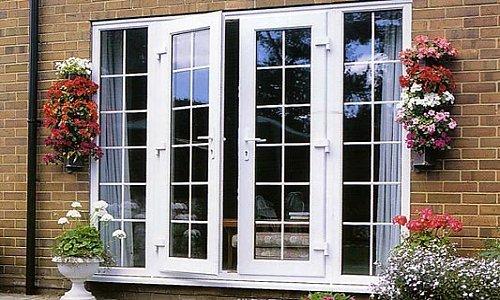
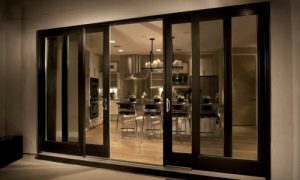
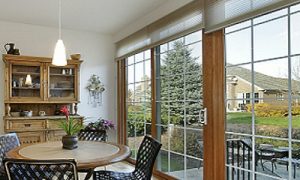
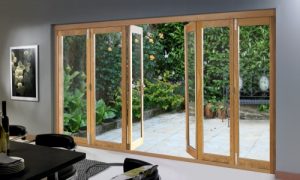
 There some minor disadvantages for Bifolding doors. Care should be taken with top-hung bifold doors as the overhead track needs to be strong and securely fixed so that it can easily cope with the load and stresses created by the weight of the moving panels.
There some minor disadvantages for Bifolding doors. Care should be taken with top-hung bifold doors as the overhead track needs to be strong and securely fixed so that it can easily cope with the load and stresses created by the weight of the moving panels.
 UPVC – Multi-chamber frame steel reinforced profiles.
UPVC – Multi-chamber frame steel reinforced profiles.





